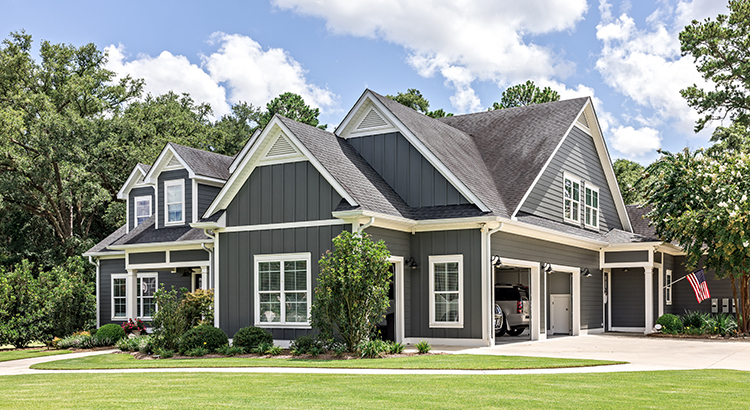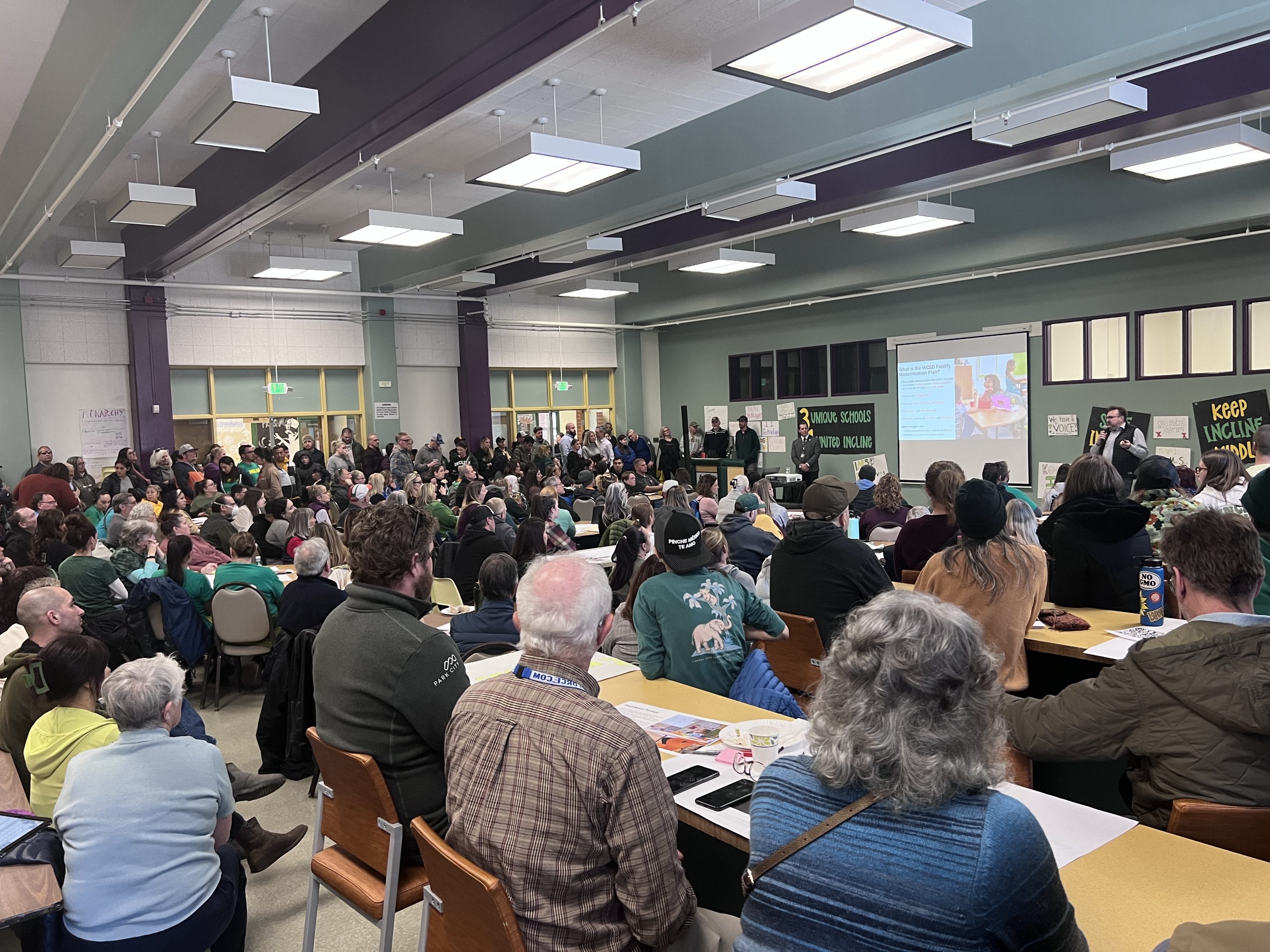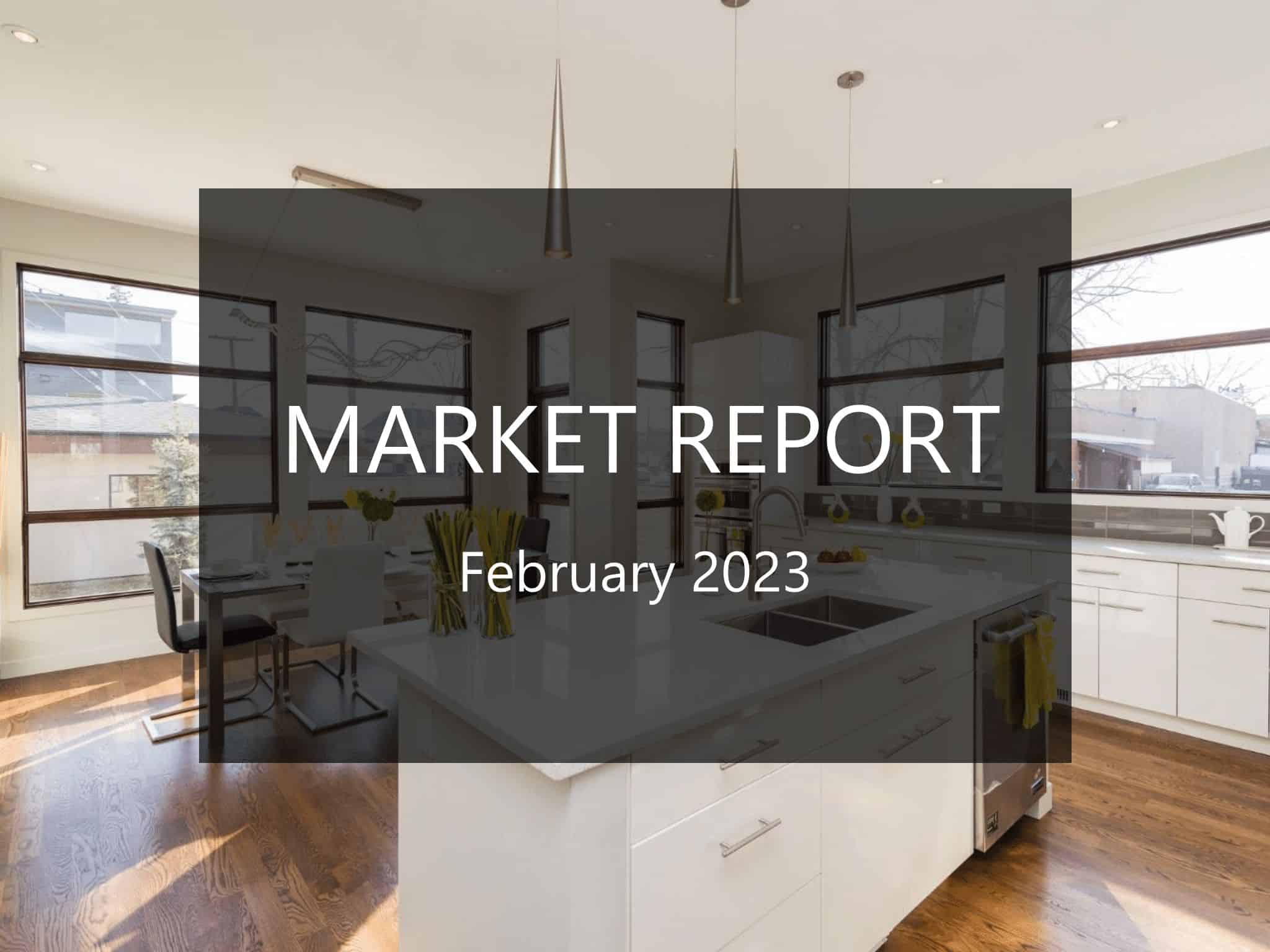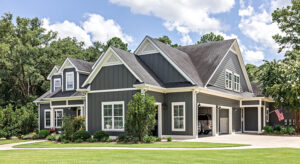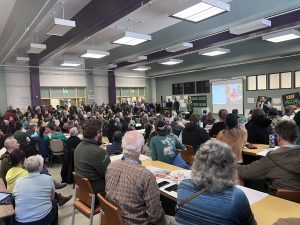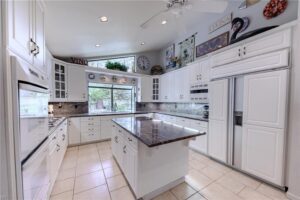
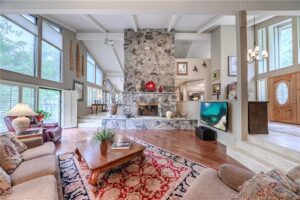
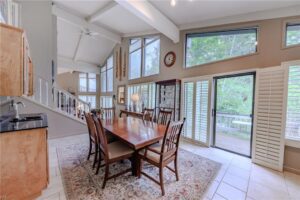
4 Bedrooms / 3.5 Baths / 4,836 Sq.Ft. / 3 Car Garage
Enjoy single level living in this spacious ranch style home which is on .49 of an acre. It is 4.836 SF, 4 bedrooms, and 3.5 bathrooms. The main floor includes the entry, an expansive great room with a fireplace, formal dining room, kitchen with views of the golf course, a casual dining area, master bedroom with two walk-in closets, a powder room, and a laundry room. Two sets of sliders lead out to the deck which faces west allowing you to enjoy the sunsets. The driveway is oversized and has a level entrance into the 3 car garage. The loft upstairs offers great views and is perfect for an office or exercise area. Walk down one set of stairs to the separate, attached guest suite complete with a family room, bedroom, and bathroom. At the opposite end of the home is another set of stairs leading to two large bedrooms and a Jack and Jill bathroom. Each bedroom has its own vanity. Don’t miss the basement which is 865 SF. A great place for a workshop and/or storage.

